







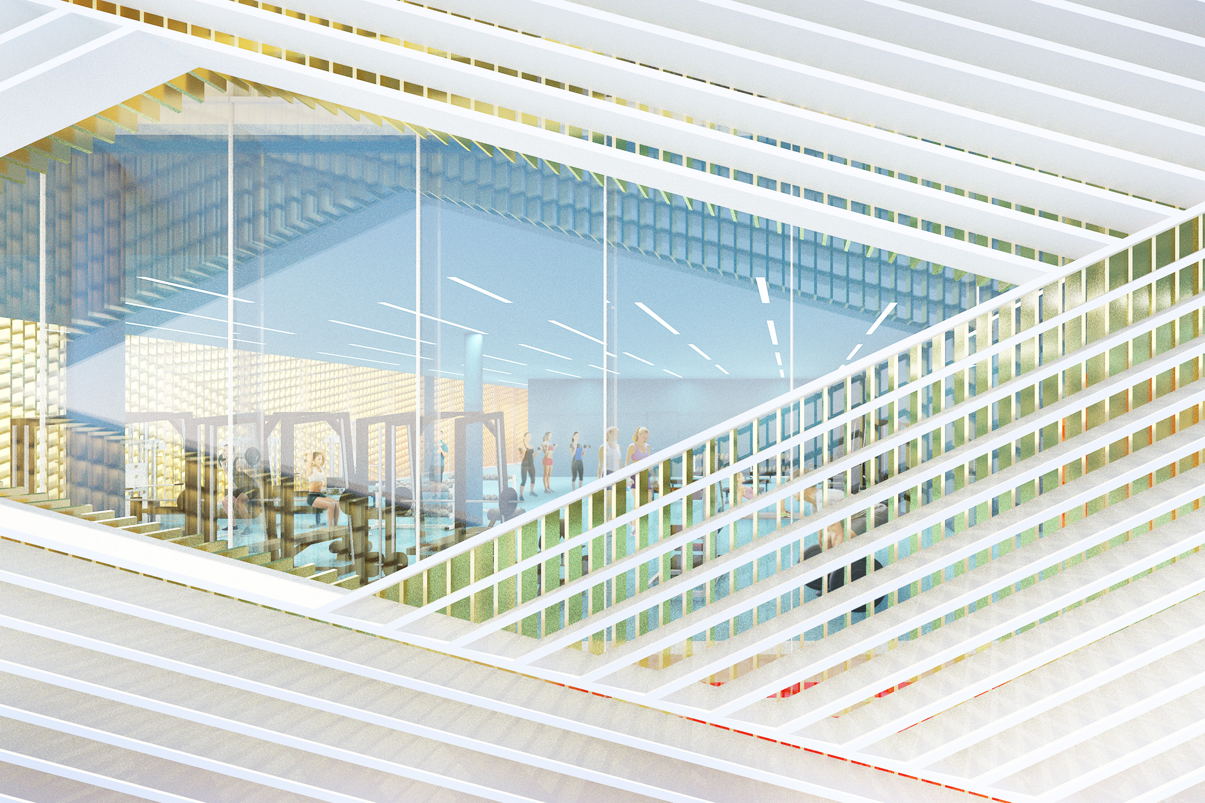






































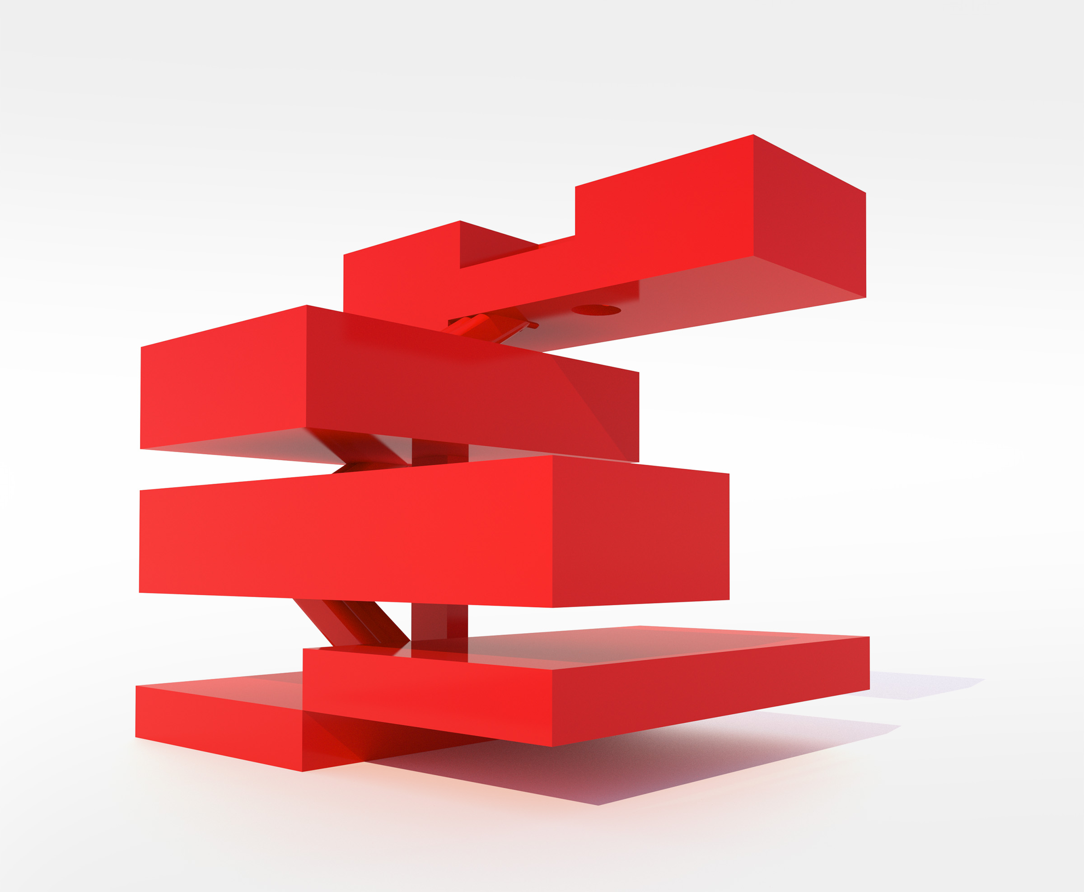


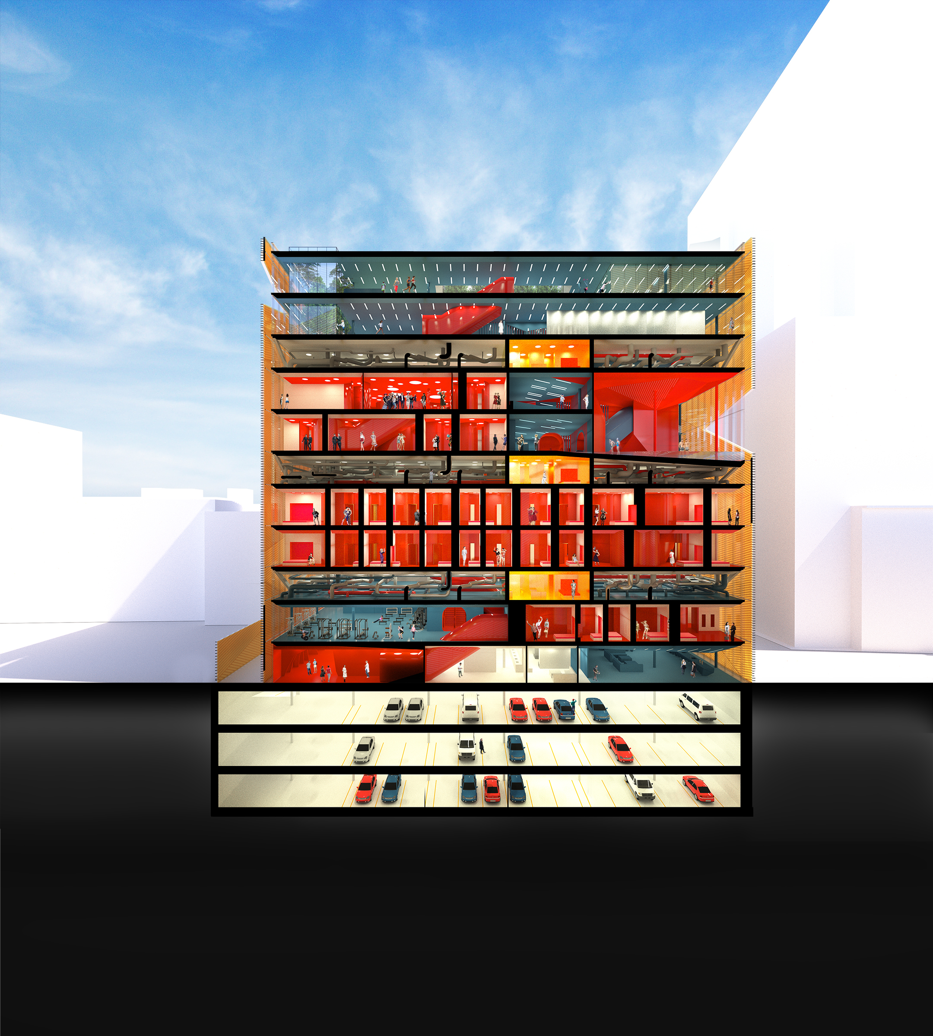
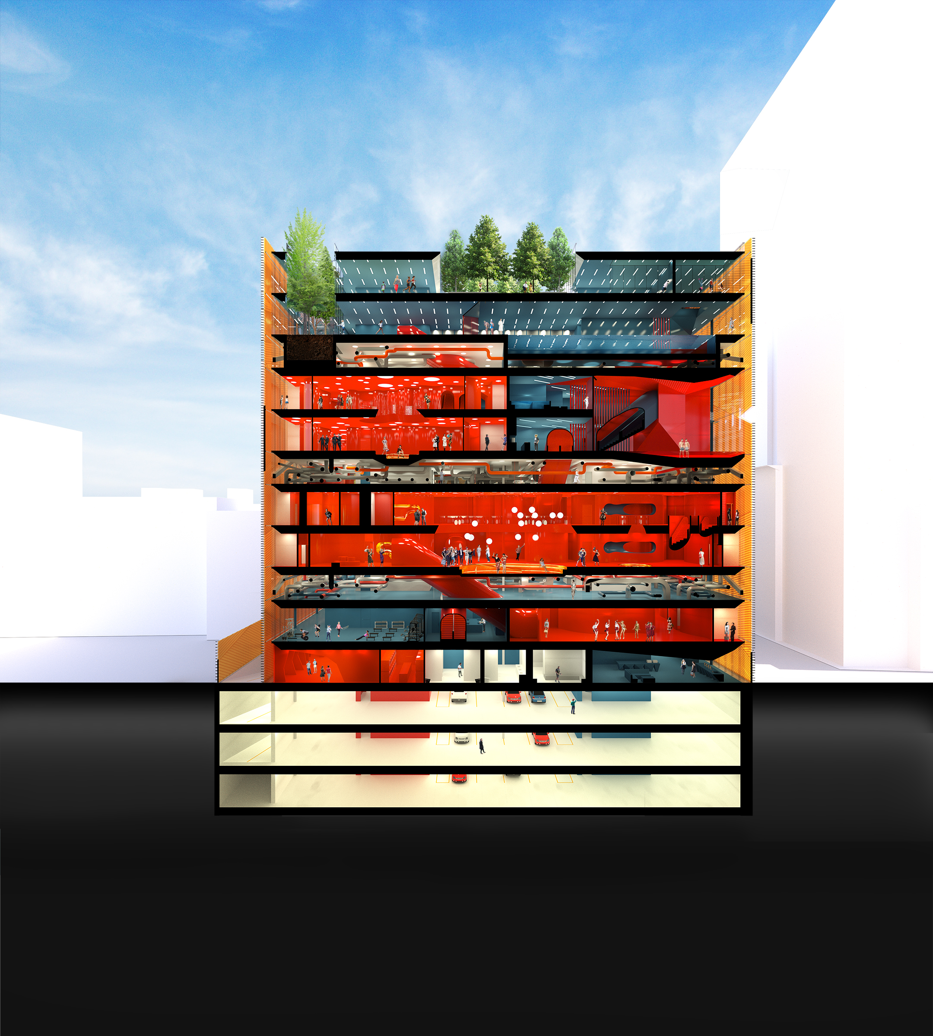
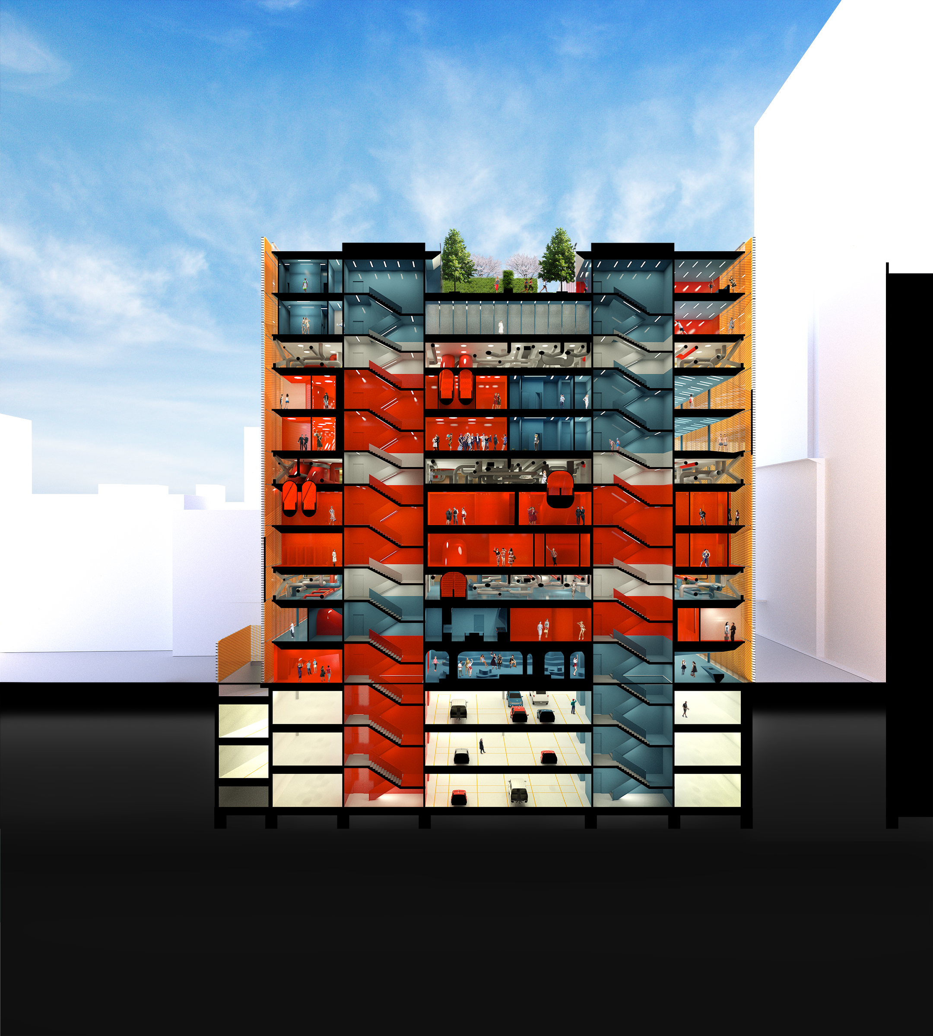

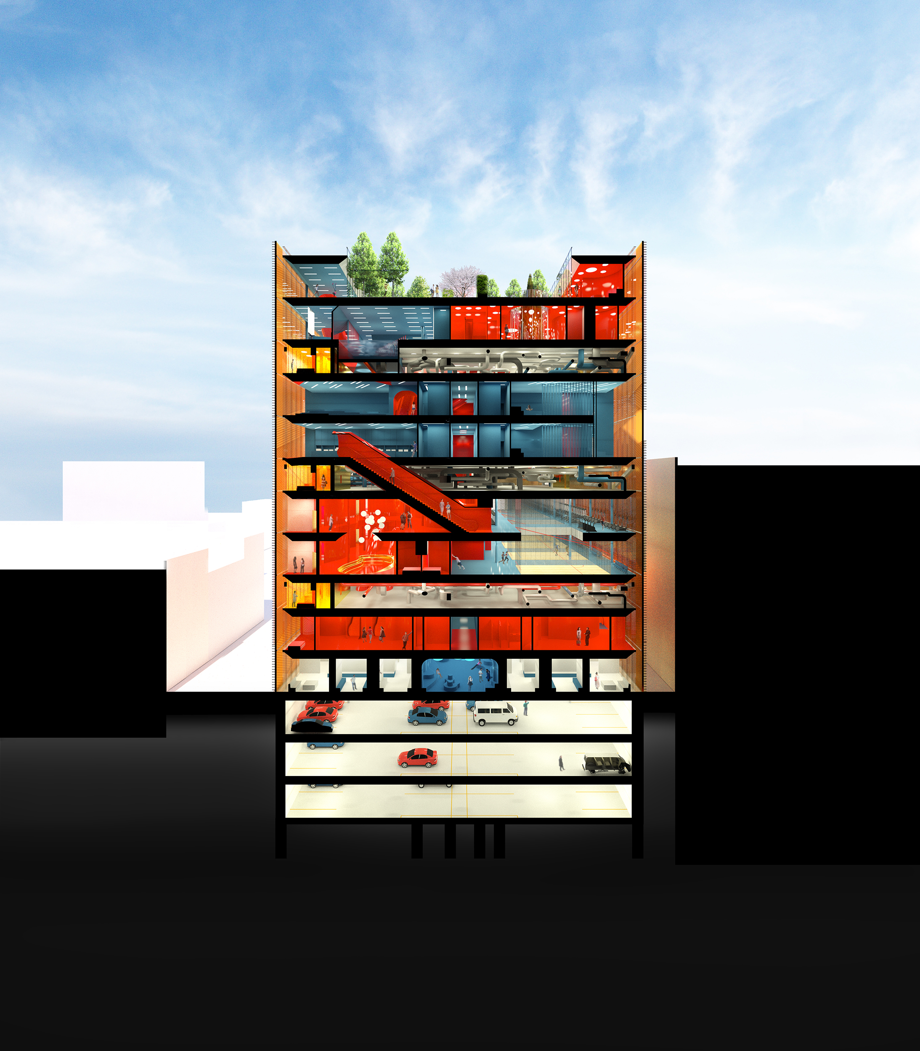

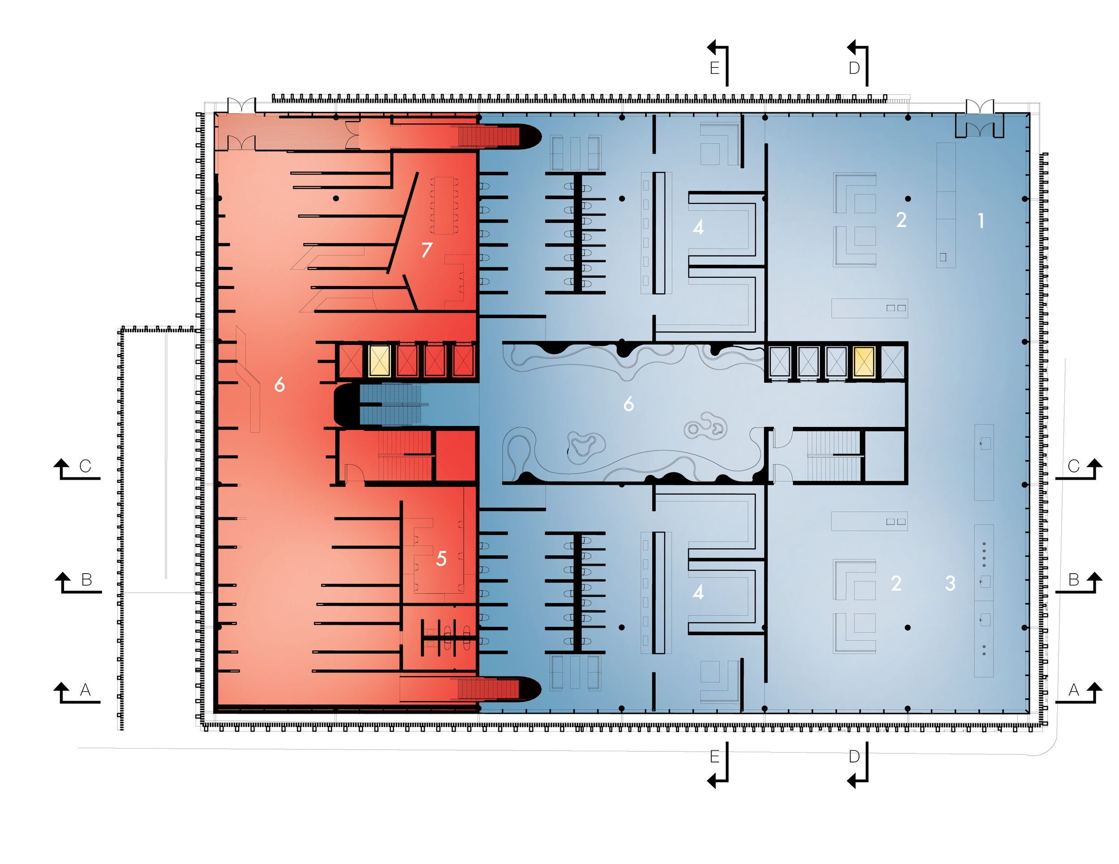


















2009, revised 2017.
Hotel Archiphilia is a hypothetical project, designed to explore the relationship between architecture, the people who use it, and the stories that unfold within.
It was awarded the Rosemary Grimshaw prize at MIT.

Contemporary humans are confronted with a paradox: technological advances have made them overconnected, overstimulated, and always available. Despite or because of these advances, they are often lonely, anxious, and have trouble communicating face-to-face. In the heart of Boston, Hotel Archiphilia fills a void for these humans through three distinct programs: Reshape, Rejoin, and Retreat.
Reshape capitalizes on humans’ obsession with self-care, and serves as a full-service health club and spa. Guests can pump iron, work up a sweat, get a massage, go for a swim, schvitz, relax, practice yoga, and enjoy the latest trends in health food, all in a communal environment. Here, they can chose to interact with others, or just watch.
Rejoin gives guests the opportunity to practice communication in a carefree, full service network of lounges, which are dispersed throughout the building. Guests can mingle, imbibe, discuss, and commune face-to-face. Those who wish to continue their conversations in private can escape to one of the many surrounding hourly rooms, which are equipped with couches, beds, toilets, and automated cleaning systems.
Retreat provides single-occupancy seclusion rooms for guests who are overwhelmed with contemporary ennui. Here, they can shut out the the outside world. Guests book online, and get access codes to private elevators from the parking garage. They emerge on one of the three mechanical levels, where they can escape unseen to their rooms without ancillary human contact. The internet-free rooms are equipped with plush beds, private spas, writing tables, and push-button systems for private food delivery.

One of the Rejoin hourly rooms, with the bed, toilet and sink in the closed position. The rooms are automatically flushed clean between uses.

A Rejoin hotel room, with the murphy bed, toilet and sink in the open position. These implements are automatically disinfected during the cleaning process.

Guests of Retreat need not interact with other humans during their stay. Food and beverage are ordered via a keypad system. Anything that the guest desires can be delivered through a double-doored cabinet, within which staff can place items without being seen.

1. Re-shape Entrance, 2. Re-shape lounge, 3. juice bar, 4. locker room, 5. office, 6. Rejoin entrance, 7. office.

2. Re-shape lounge, 8. Rejoin lounge, 9. hourly room, 10. bar, 11. kitchen, 12. weights, 13. office, 14. staff lounge, 15. laundry.

8. Rejoin lounge, 9. hourly room, 10. bar, 17. squash court, 18. equipment, 19. cardio.

8. Rejoin lounge, 9. hourly room, 10. bar, 20. hot tub, 21. cold water plunge, 22. warm water wading pool, 23. towels, 24. sauna, 25. steam room.

0. Open to below, 8. Rejoin lounge, 9. hourly room, 10. bar, 20. hot tub, 21. cold water plunge, 24. sauna, 25. steam room, 26. open massage tables.

8. Rejoin lounge, 9. hourly room, 10. bar, 20. hot tub, 27. lap pool, 28. massage rooms, 29. showers, 30. stretching/open classes, 31. sky garden.

0. Open to below, 2. Re-shape lounge, 8. Rejoin lounge, 9. hourly room, 10. bar, 30. stretching/open classes, 32. exercise class room, 33. health food bar, 34. Re-shape roof terrace, 35. Rejoin roof terrace.
